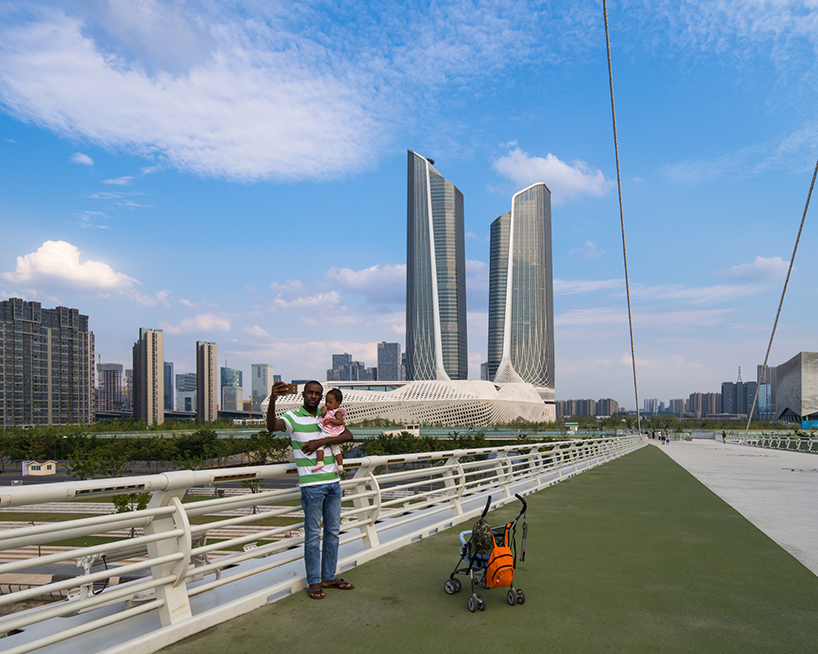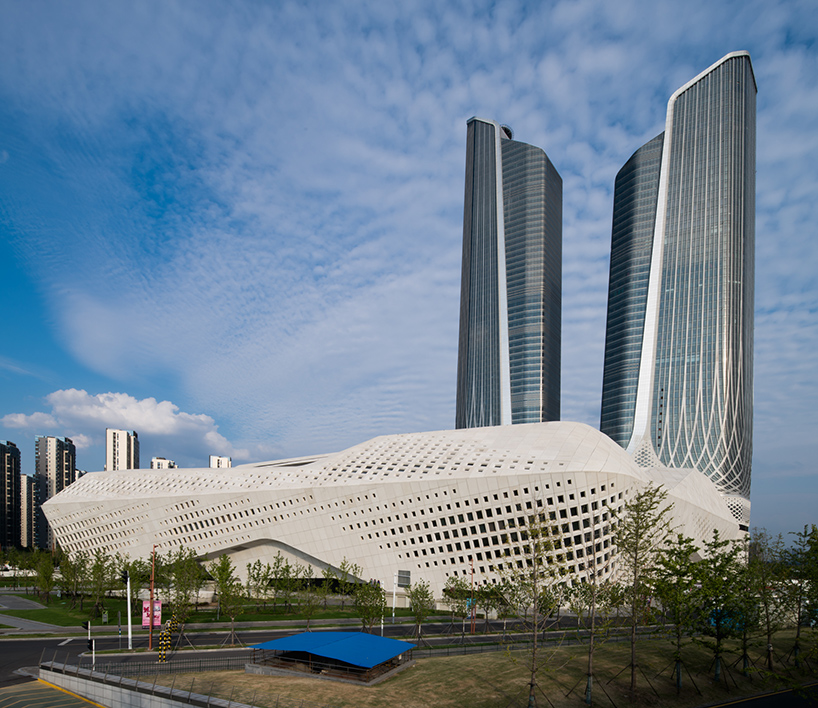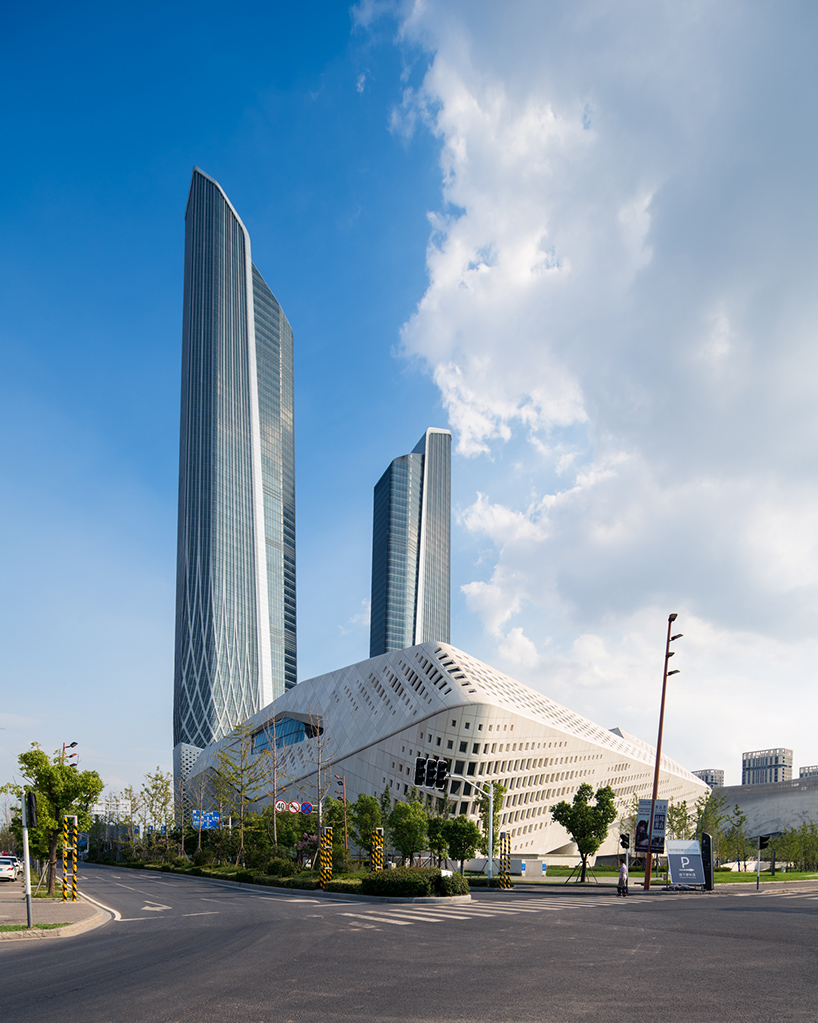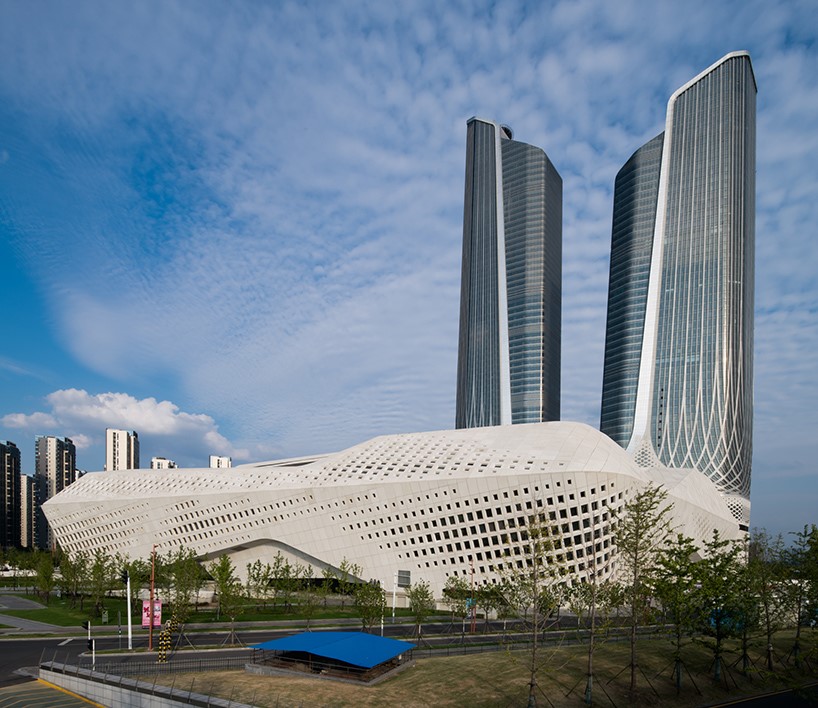Another illustration on the giant-designed international youth culture complex occupied the area of 5.2 hectares in China
The under-construction skyscraper (because it was originally scheduled to be completed later in 2016) was designed by Zaha Hadid and is being installed in China’s Jiangsu province.
Inside this huge building, upon the request and design of client, the architect built 2,100-seat conference hall which was equipped with a multi-purpose proscenium stage for cultural and theatrical events, while a 500-seat concert venue is optimized for acoustic orchestral performances. This unbeatable structure also contains five-star hotel, office and administrative space, and basement parking.
To be more specific, the total surface of 465,000 sqm were shared as the following: 136,000 sqm for hotel, 106,500 sqm for conference centre, 122,500 sqm for office, etc., and 100,000 sqm for basement parking.
Inside this huge building, upon the request and design of client, the architect built 2,100-seat conference hall which was equipped with a multi-purpose proscenium stage for cultural and theatrical events, while a 500-seat concert venue is optimized for acoustic orchestral performances. This unbeatable structure also contains five-star hotel, office and administrative space, and basement parking.
To be more specific, the total surface of 465,000 sqm were shared as the following: 136,000 sqm for hotel, 106,500 sqm for conference centre, 122,500 sqm for office, etc., and 100,000 sqm for basement parking.
 |
| the project is scheduled to complete later in 2016 image by khoo guo jie / béton brut |
 |
| the taller of the two towers climbs to a height of 314 meters image by khoo guo jie / béton brut |
 |
| the two towers share a five-storey mixed-use podium image by khoo guo jie / béton brut |
 |
| the glass façade gradually transforms into a grid of rhomboid fiber-concrete panels image by khoo guo jie / béton brut |
 |
nanjing international youth culture centre by zaha hadid architects nears completion
 the zaha hadid-designed complex is nearing completion in china’s eastern jiangsu province image by khoo guo jie / béton brut (also main image)  the design boasts two large skyscrapers image by khoo guo jie / béton brut  the flagship scheme includes a five-star hotel and a conference center image by khoo guo jie / béton brut  the complex occupies an area of 5.2 hectares image by khoo guo jie / béton brut |
 |
| the flagship scheme includes a five-star hotel and a conference center image by khoo guo jie / béton brut |
 |
| the design boasts two large skyscrapers image by khoo guo jie / béton brut |
 |
| the zaha hadid-designed complex is nearing completion in china’s eastern jiangsu province image by khoo guo jie / béton brut (also main image) |
 |
| see photography from inside the building here image by khoo guo jie / béton brut |





